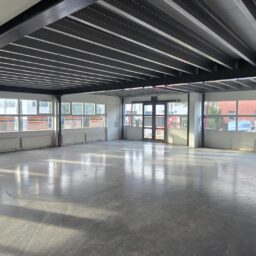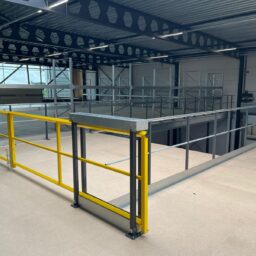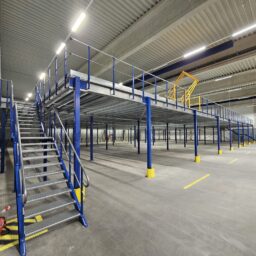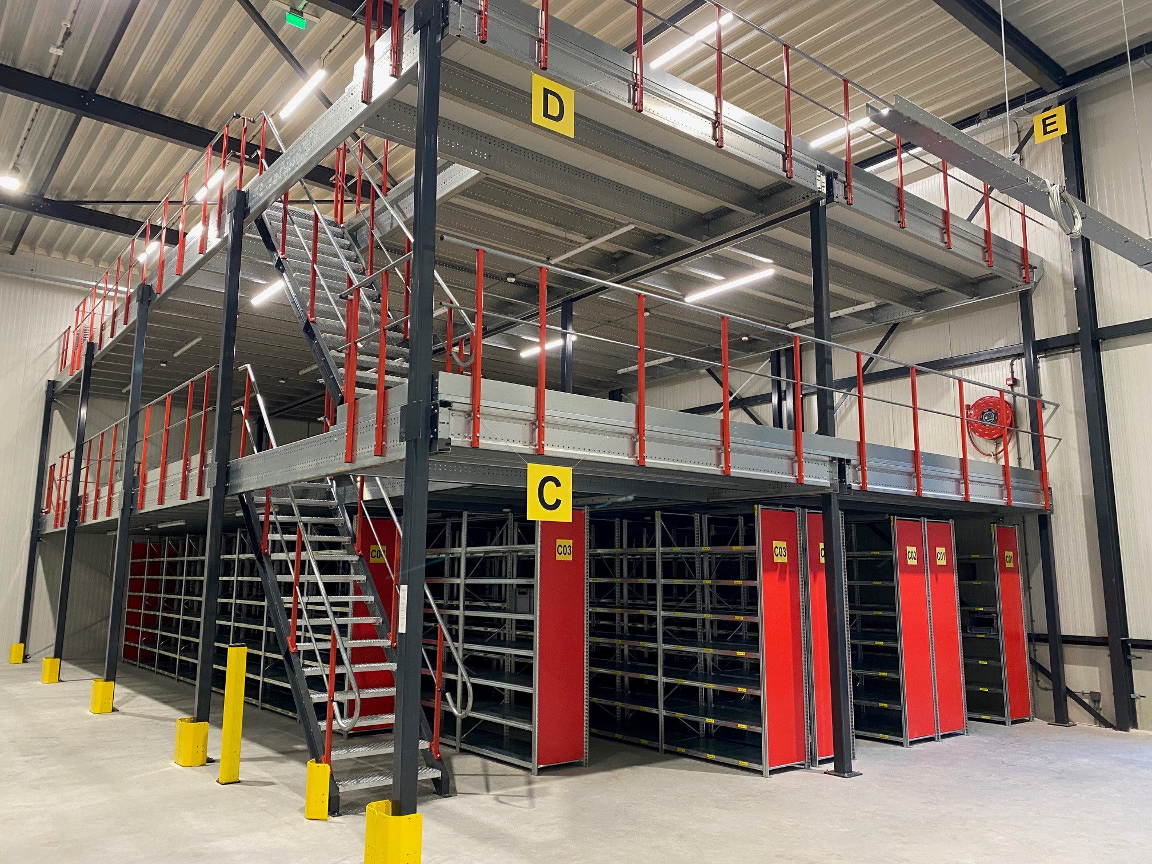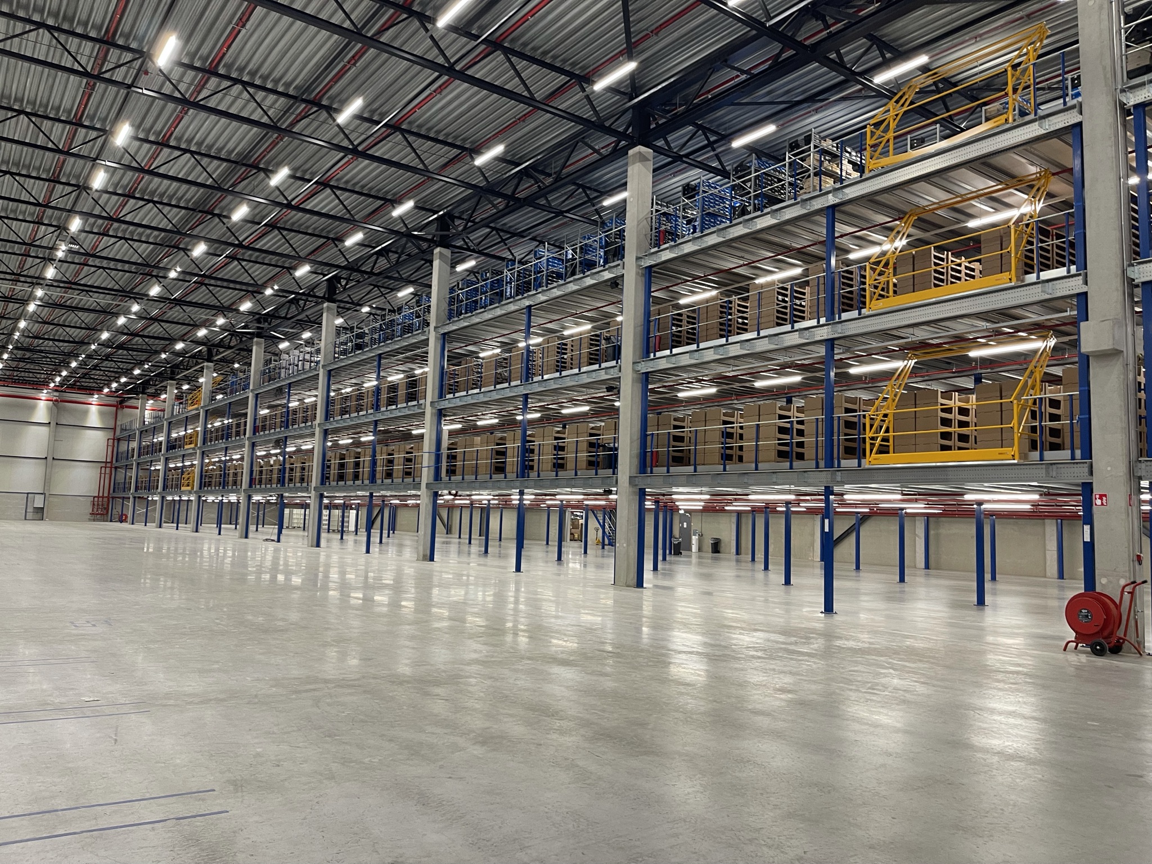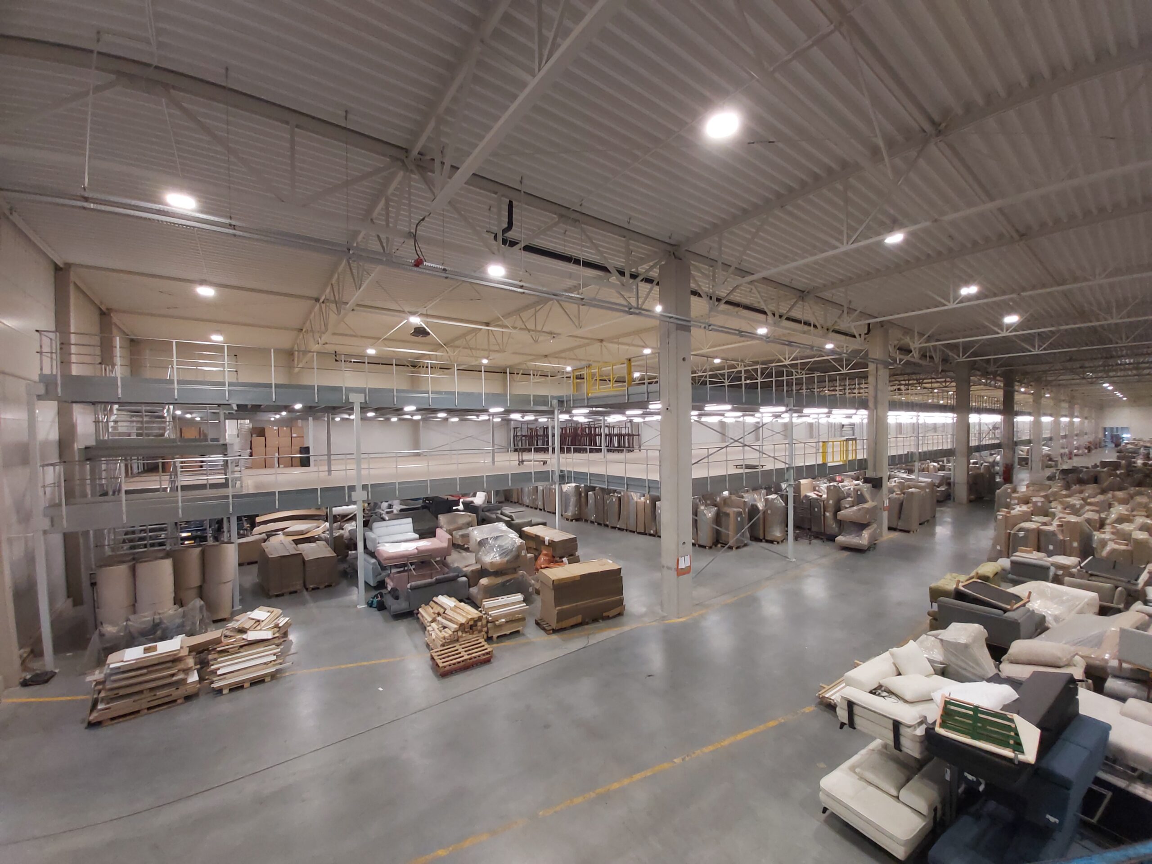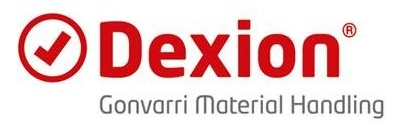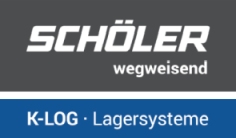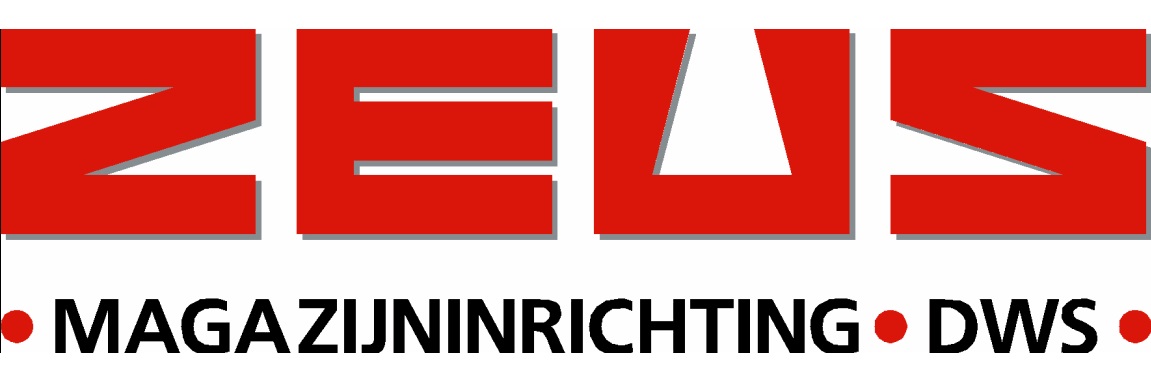Mezzanine floors
The specialist in high-quality mezzanine floors made from cold- and hot-rolled steel profiles
Mezzanine floors from Nolte Mezzanine
At Nolte Mezzanine, we offer high-quality mezzanine floors that provide a smart and affordable solution for additional workspace in your business premises. Our custom-made solutions ensure you make optimal use of your available space without major renovations. Read on to discover the advantages of a mezzanine floor and how Nolte Mezzanine can assist you.
What is a mezzanine floor?
A mezzanine floor is a self-supporting intermediate floor that can be placed between existing levels, ideal for buildings with high ceilings. The use of cold- and hot-rolled steel profiles provides extra strength and stability. This makes a mezzanine floor a perfect solution for creating additional space without structural alterations. Whether for office space, warehouse expansion or another purpose, a mezzanine floor offers flexibility and efficiency.
Why choose a mezzanine floor from Nolte Mezzanine?
With over 20 years of experience and a team of more than 30 specialists, Nolte Mezzanine is the best choice for mezzanine floors. We deliver tailor-made solutions that perfectly match your specific needs and requirements. Our mezzanine floors are not only durable and safe but also easy to assemble and energy efficient. Moreover, they are a cost-effective alternative to an extension or relocation.
The advantages of a mezzanine floor
Double your available business space
Significantly cheaper than expanding or renting
Load capacity of up to 3,500 kg per m²
Complete solution for optimal use of space
That’s why people choose for Nolte Mezzanine
No project is ever the same. At Nolte Mezzanine, we understand that better than anyone. As an experienced mezzanine floor manufacturer, we’ve delivered a wide range of projects across different countries, each with its own type of floor and unique requirements. Our tailored approach has consistently resulted in satisfied clients. We’d be glad to take your business through the same journey. Experience it for yourself.


Specifications of Nolte Mezzanine
Nolte Mezzanine biedt een compleet pakket aan diensten rondom entresolvloeren, zodat u kunt rekenen op een oplossing die volledig aansluit bij uw wensen:
- Construction: full assembly of the mezzanine floor, focused on stability and durability.
- Floor finish: professional finishing for a safe and wear-resistant surface.
- Railings: custom railings for optimal safety and support.
- Stairs and landings: custom-made access solutions, including stairs and landings for safe entry.
- Pallet handling: efficient systems for safe and easy pallet processing.
- Collision protection: safeguard goods and employees with strong impact protection.
- Standard colours: a wide range of colour options for a finish that suits your company.
Advantages of a mezzanine floor compared to a traditional extension
A mezzanine floor is often a smarter alternative to a traditional building extension.
The table below outlines the main differences in cost, execution, and flexibility.
| Aspect | Mezzanine floor | Traditional extension |
|---|---|---|
| Construction time | Quick installation, often within a few days | Lengthy construction process requiring permits and foundations |
| Costs | Lower investment per m² | Higher costs due to structural modifications |
| Permit requirement | Usually not required | Almost always requires a building permit |
| Flexibility | Modular, extendable and relocatable | Permanent structure, not adjustable |
| Business continuity | Installation without major disruption to operations | Operations often paused during construction |
| Space efficiency | Uses existing building height | Expands building footprint |
Features of mezzanine floors
There are many reasons to install one or more mezzanine floors in your workspace. Below we list some of the key benefits for you.
Smart use of space without renovation
A mezzanine floor can be added easily without major structural changes. This makes it an excellent alternative to building an extension or relocating. You save both time and money while still creating additional workspace.
Safety and durability
Our mezzanine floors comply with the strictest safety standards, with fire-retardant properties and the option to add safety accessories such as stairs and railings. This ensures a safe and long-lasting solution for your company.
Energy and cost savings
With our mezzanine floors, you not only save space but also energy and costs. Thanks to the use of reflective materials, you can save up to 43% on lighting. The structure can also serve as a cable tray, leading to additional cost savings.
In a warehouse
A mezzanine floor in a warehouse offers the ideal solution for companies struggling with limited space. By utilising the height of your building, you can easily create extra storage capacity or workspace without expanding the footprint. Thanks to the sturdy steel construction, the floors are suitable for both light and heavy loads. This ensures every square metre is used efficiently while keeping your warehouse organised and accessible.
For e-commerce
For e-commerce businesses where storage, order processing and logistics are essential, a mezzanine floor is a valuable investment. The floor can be designed for picking areas, packing stations or inventory management. By creating multiple work zones on different levels, you increase capacity without renting extra square metres. This makes a mezzanine floor both practical and cost-effective for growing webshops and fulfilment centres.
In an industrial hall
A mezzanine floor in an industrial hall is a smart way to create additional space without expanding your premises. The floor is commonly used for production areas, stock management and logistics operations. The robust steel structure meets all safety standards and can be complemented with stairs, railings and collision protection, creating a safe and efficient working environment.
In an office
A mezzanine floor can also be used effectively in office buildings. Think of extra meeting rooms, archive areas or workspaces without major renovations. With its modern design and neat finish, the floor blends seamlessly with your existing interior. This way, you combine functionality with a professional appearance, fully aligned with your company’s style.
Our projects
Over the years, Nolte Mezzanine has delivered a wide variety of successful projects. From small-scale builds to complex multi-level systems, each floor has brought unique results. In short: we know exactly what’s possible. Take a look at our projects and see for yourself.
A mezzanine floor as an order picking system
A mezzanine floor is highly suitable as an order-picking system for warehouses with high turnover rates. By creating multiple picking zones on different levels, you make optimal use of vertical space. The floor can be equipped with walkways, racks and workstations, making the order process efficient and well-organised.
Use as storage or work platform
A mezzanine floor offers flexible options for any type of business space. The floor can be used as a storage level for pallets or materials, but also as a work platform for assembly or production. This makes it a long-term investment that adapts to your company’s growth and layout.
Step-by-step plan for a custom mezzanine floor
At Nolte Mezzanine, we offer a complete service, from design to installation. Our process consists of the following steps:
1. Intake and consultation
During the intake, we map out your requirements and provide tailored advice to identify the best solution.
2. Custom design
Our team creates a bespoke design that perfectly fits your situation, ensuring all specifications and safety standards are met.

3. Production and installation
Our specialists manufacture and assemble the mezzanine floor quickly and efficiently. With our years of experience, you are guaranteed a safe and durable installation.
What does a mezzanine floor cost?
The cost of a mezzanine floor depends on various factors, such as load capacity, dimensions and finish. For a light basic structure, prices typically range between €80 and €145 per m². For a heavier version suitable for higher loads, costs are between €145 and €240 per m². Please note that installation costs are not included; these average between €20 and €45 per m².
Would you like an accurate price estimate? Fill out the non-binding quotation form and receive a detailed calculation including a custom construction drawing within a short time.
Extra capacity with multiple levels
As your business grows, your mezzanine floor grows with it. Thanks to its modular design, the floor can easily be expanded with one or multiple levels. This allows you to make optimal use of your building’s height while maintaining structural stability regardless of load or layout.
View the latest articles
Safety certificates and quality standards
Our mezzanine floors comply with all relevant safety standards, such as NEN regulations and FSC certification. This ensures that you choose a safe and environmentally responsible solution.
Stairs and safety gates
Safe access to the mezzanine floor is essential. Each structure can therefore be equipped with stairs, railings and safety gates that meet all applicable safety standards. These features create a practical and secure workspace, even with heavy use or loads.

Your custom mezzanine floor at Nolte Mezzanine
Are you looking for a tailor-made solution to add extra space to your premises? Contact Nolte Mezzanine. We are happy to help you design an efficient and affordable mezzanine floor that meets all your requirements. Request a quote today or contact us for more information.
Frequently asked questions about mezzanine floors
What is the difference between a void and a mezzanine floor?
A void is part of a building’s original structure, whereas a mezzanine floor is a separate steel construction that creates additional space without renovation. This makes a mezzanine floor more flexible and easier to install in existing buildings.
What does mezzanine mean?
A mezzanine is an intermediate floor that literally means “halfway.” The term comes from Italian and refers to a floor placed between two main levels, often used to create extra workspace or storage space.
How much does 100 m² of mezzanine floor cost?
The price for 100 m² of mezzanine floor ranges on average between €80 and €240 per m², depending on load capacity, finish and complexity. A lighter floor is more affordable, while a heavier or multi-level structure costs more.
How much weight can a mezzanine floor hold?
This depends on the design and use, but typically the maximum weight per square meter is 3.500kg. We tailor the structure to your specific load requirements.
Are building permits required for mezzanine floors?
This varies by country and municipality. In many cases, permits are needed. We help you determine what is legally required and assist with documentation.
Can mezzanine floors be disassembled and moved?
Yes. Our systems are modular and can be taken apart and reassembled at a new location with minimal effort.
What industries benefit most from mezzanine installations?
Warehousing, logistics, retail, e-commerce, light manufacturing and offices all benefit from increased space efficiency through mezzanine solutions.








