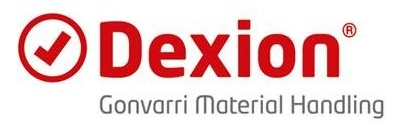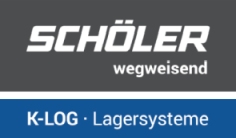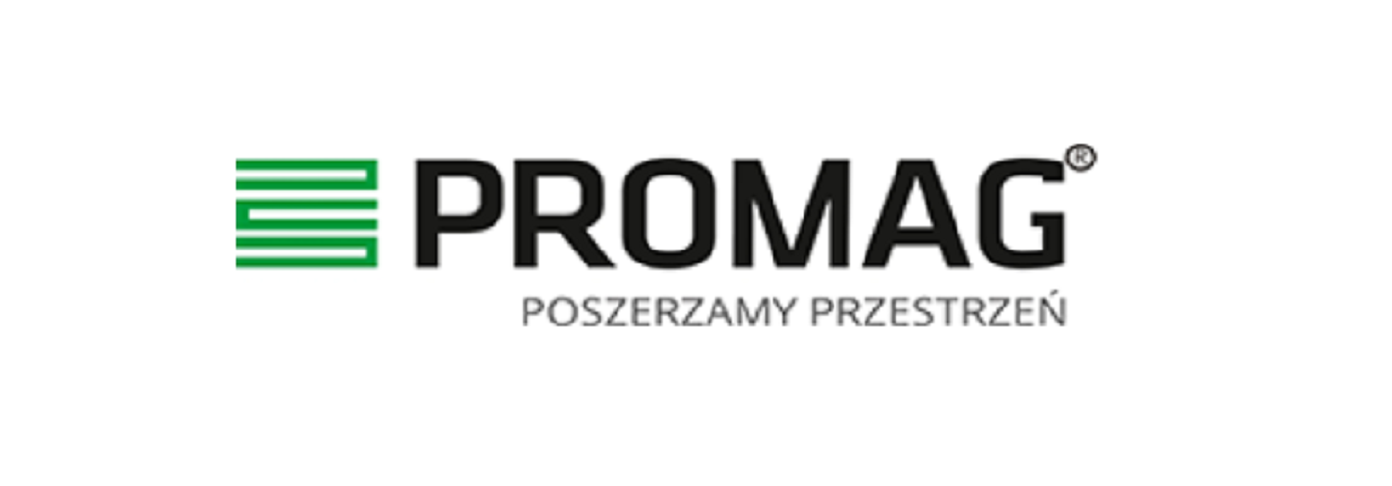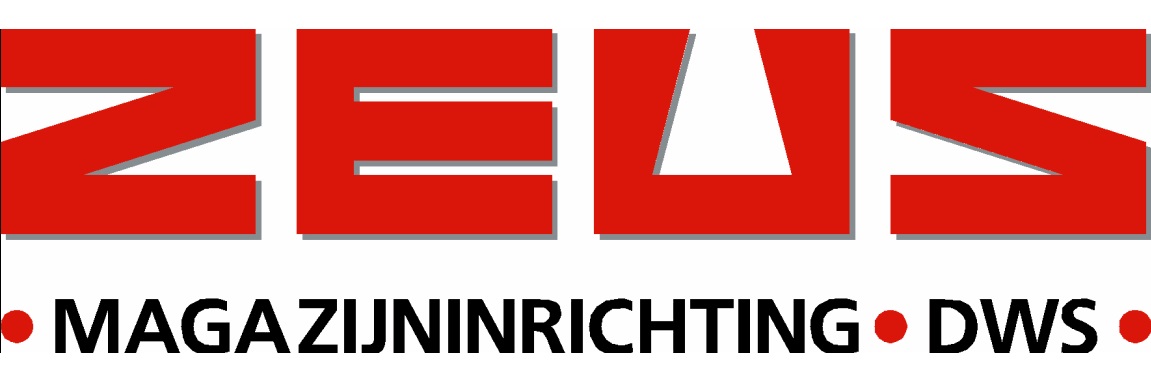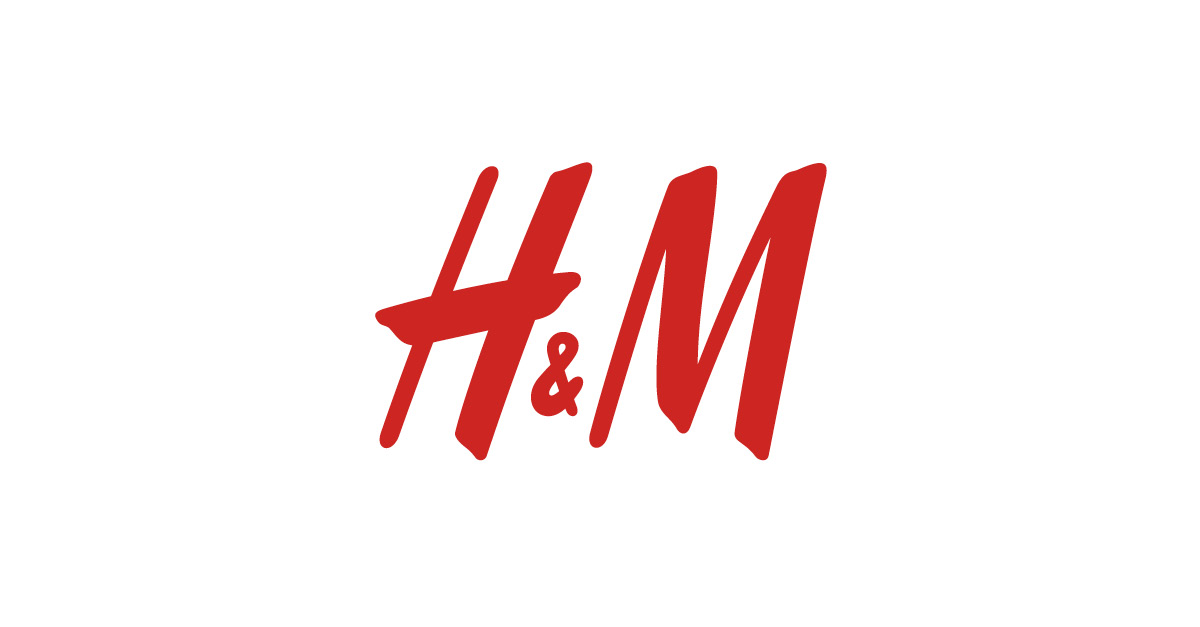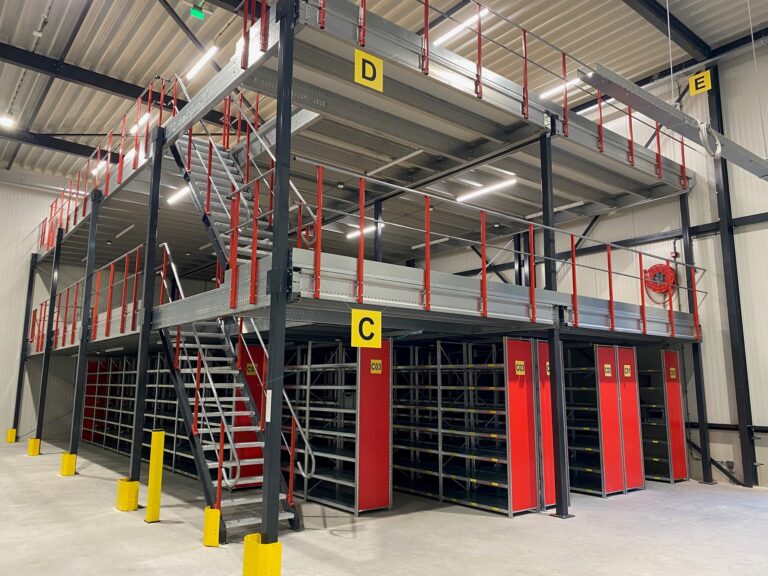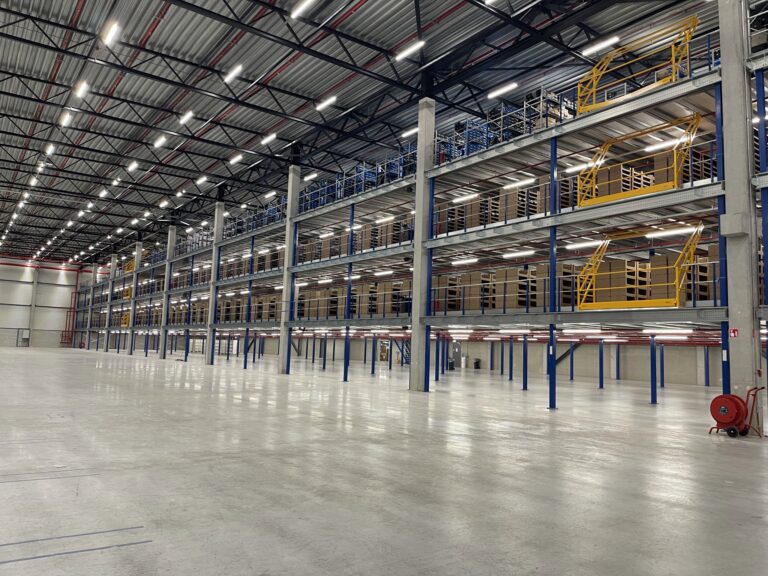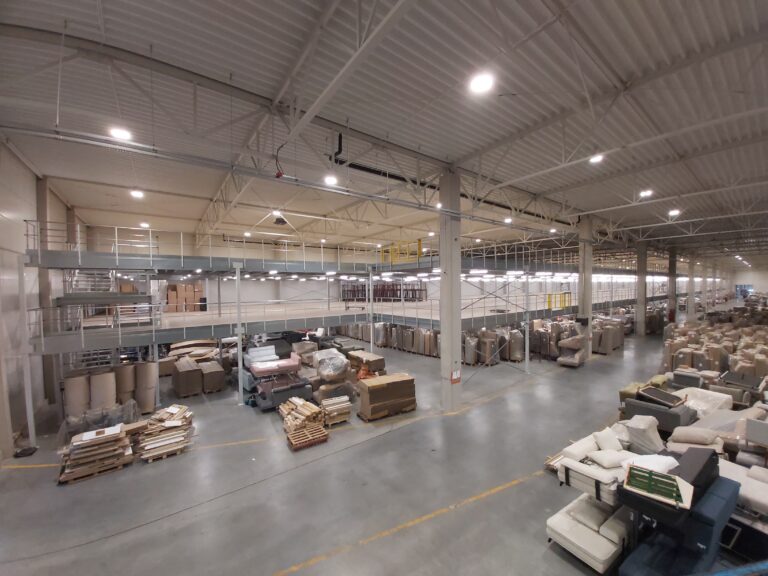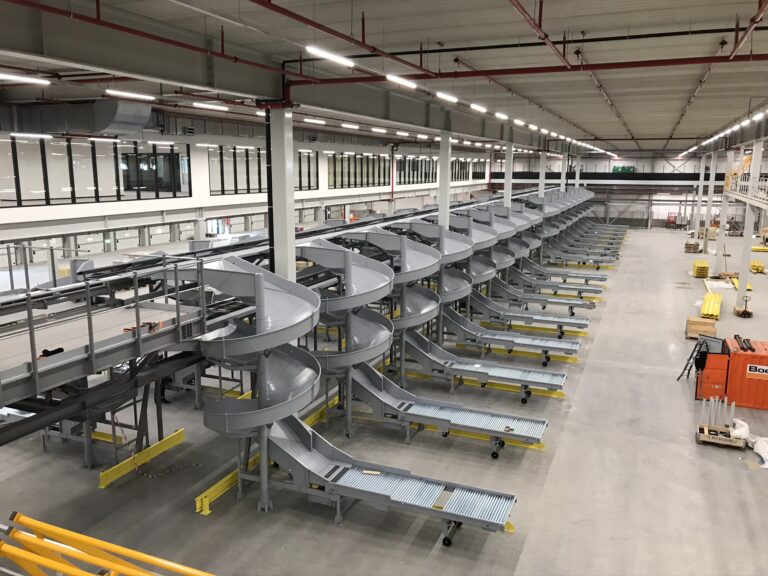
Maximize your space with a multi-tier mezzanine floor
Looking to create extra space in your warehouse, office or production facility without relocating or undergoing major renovations? A multi-tier mezzanine floor offers the perfect solution. It makes optimal use of your building’s height and adds extra work or storage areas. Discover how this smart construction can help your business grow.
What is a multi-tier mezzanine floor?
A multi-tier mezzanine floor is a self-supporting structure installed within an existing building. This type of floor allows you to add extra levels of usable space without the need for new construction. Unlike a standard mezzanine, a multi-tier version provides even more capacity for storage or work areas.
At Nolte Mezzanine, all our mezzanine floors are made to measure. When you’re interested in a multi-tier mezzanine, we take all essential factors into account. From technical elements such as load capacity, to practical details like the specific environment where the floor will be installed.
Why choose a multi-tier mezzanine floor?
Businesses opt for multi-tier mezzanines for several reasons:
- Cost-effective space expansion:</strong> add capacity without costly building extensions
- Efficient use of vertical space:</strong> increase storage without leasing extra square footage
Which sectors benefit from multi-tier mezzanine floors?
Many sectors can benefit from multi-tier mezzanine floors:
| Sector | Advantages of a multi-tier mezzanine |
|---|---|
| Warehousing & logistics | Maximise storage without increasing floor area |
| Offices & workspaces | Create more office space without relocating |
| Retail & fashion | Combine showrooms with additional storage |
| Manufacturing | Integrate workstations and storage efficiently |
What to consider when choosing a mezzanine floor
Installing a mezzanine is a strategic investment. Several factors determine whether it’s the right solution for your business and how it can be used most effectively. Below are three key considerations:
Load-bearing capacity
The floor’s load capacity determines its safety and functionality. Light-duty floors (up to 250 kg/m²) are ideal for office use or light storage. Medium duty (250–500 kg/m²) suits warehouses with shelving or lightweight machinery. For heavy-duty industrial needs, a capacity of 500 kg/m² or more is essential. Choosing a floor that’s too light may be unsafe; too heavy may result in unnecessary costs.
Materials and construction
The material affects the floor’s durability and strength. Steel is the most common due to its high load capacity and long lifespan. Timber is lighter and more cost-effective, suitable for lighter loads. A hybrid solution (steel framing with a timber or concrete surface) offers both flexibility and balance between strength and cost. Modular designs allow for future expansion and long-term use.
Safety regulations and compliance
Mezzanines must meet safety standards to ensure a secure work environment. Emergency exits and escape routes must be strategically placed and compliant with fire safety codes. Guardrails and balustrades prevent falls and increase safety. In many cases, a structural calculation is required. Depending on the size and location, a building permit may be necessary. Always check regulations in advance to avoid delays or legal issues
How much does a multi-tier mezzanine floor cost?
The cost of a multi-tier mezzanine depends on several factors. On average, prices range from €80 to €240 per m², depending on specifications and installation needs.
| Factor | Impact on cost |
|---|---|
| Floor area | The larger the floor, the lower the price per m² |
| Load capacity | Heavier loads require stronger structures |
| Additional features | Extras such as stairs, railings and safety nets affect the final price |
Turnkey solution: from design to delivery
Nolte Mezzanine handles the entire process, from design to installation, so your business can quickly benefit from the extra space. Each mezzanine is custom-designed to meet your exact needs. The installation is carried out efficiently, minimising disruption to daily operations. Thanks to our streamlined process, your new floor is ready for use in no time.
Why choose Nolte Mezzanine?
Nolte Mezzanine provides bespoke mezzanine solutions for businesses across multiple industries. With years of experience and a streamlined approach, we ensure fast and effective expansion of your workspace. Curious how a mezzanine could work for your company? Request a quote or download our brochure for more information.

Frequently asked questions about mezzanine floors
Do I need a permit for a multi-tier mezzanine floor?
In most cases, no. However, large-scale constructions may require a building permit. Our experts can advise you accordingly.
What is the maximum load capacity of a mezzanine floor?
This depends on the build. Standard capacities range from 250 to 500 kg/m², but custom solutions are available.
Create extra space with a mezzanine from Nolte Mezzanine
Looking for a flexible and cost-effective way to solve your space issues? A multi-tier mezzanine is the ideal solution.
Extra Space with Nolte Mezzanine
Looking for a flexible and cost-efficient solution to a lack of space? A multi-level mezzanine floor offers the ideal outcome.
That’s why people choose Nolte Mezzanine
As specialists in designing, producing, and installing various warehouse solutions, our goal is to provide everyone with the right floor. Over the years, customers have chosen us for our expertise, diverse options, and flexible approach. Your project is unique to us, which means we develop a solution that specifically meets your needs.







